This is a view of the building from a mountain by the church:
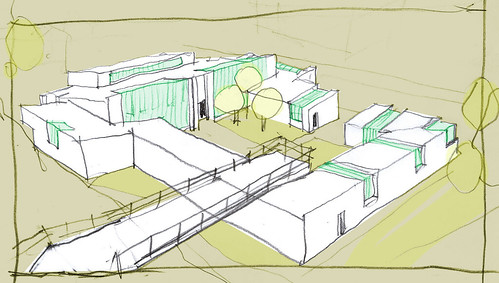 larger
largerThe plan:
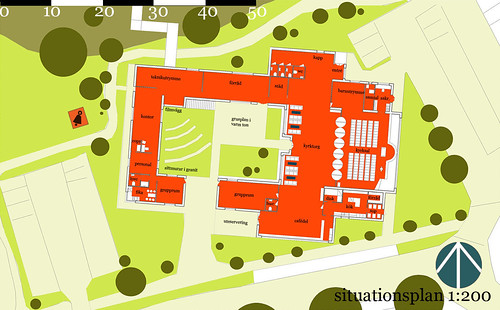 larger
largerThe principle of how the building (hopefully) will work:
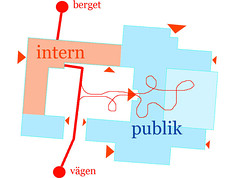
This is a section cut through the altar room and the room outside:
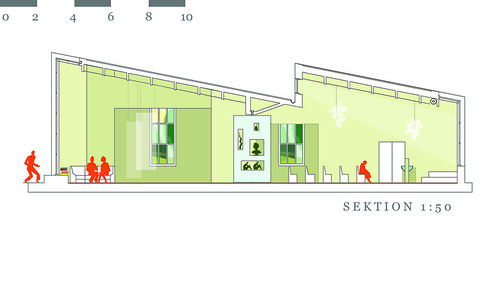 larger
largerHere are some details (belltower, altar and the thing you dip the babies in)
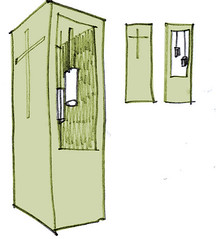
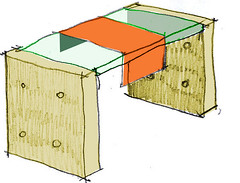
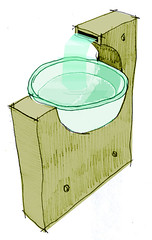
a facade seen from the south
 larger
largera night pic
 larger
largeranother night pic from within the atrium
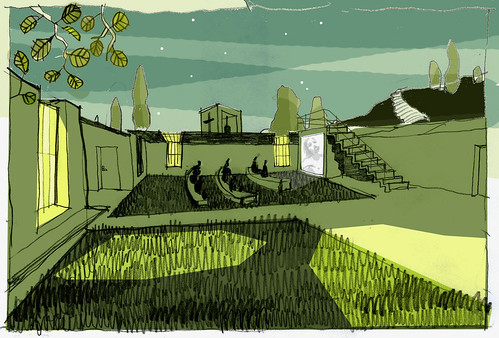 larger
largerView from within the altar room
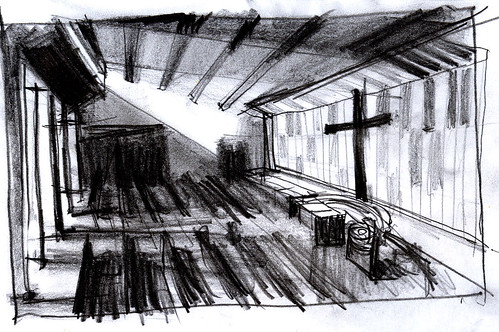 larger
largerView from a group activity room
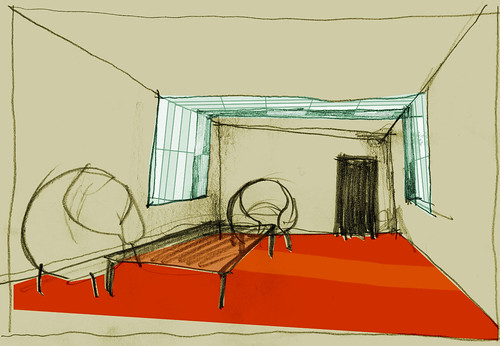
For those of you who want to know more (and speak Swedish), check out my presentation here
page one
page two
page three
page four
page five
page six
page seven
Enjoy!
